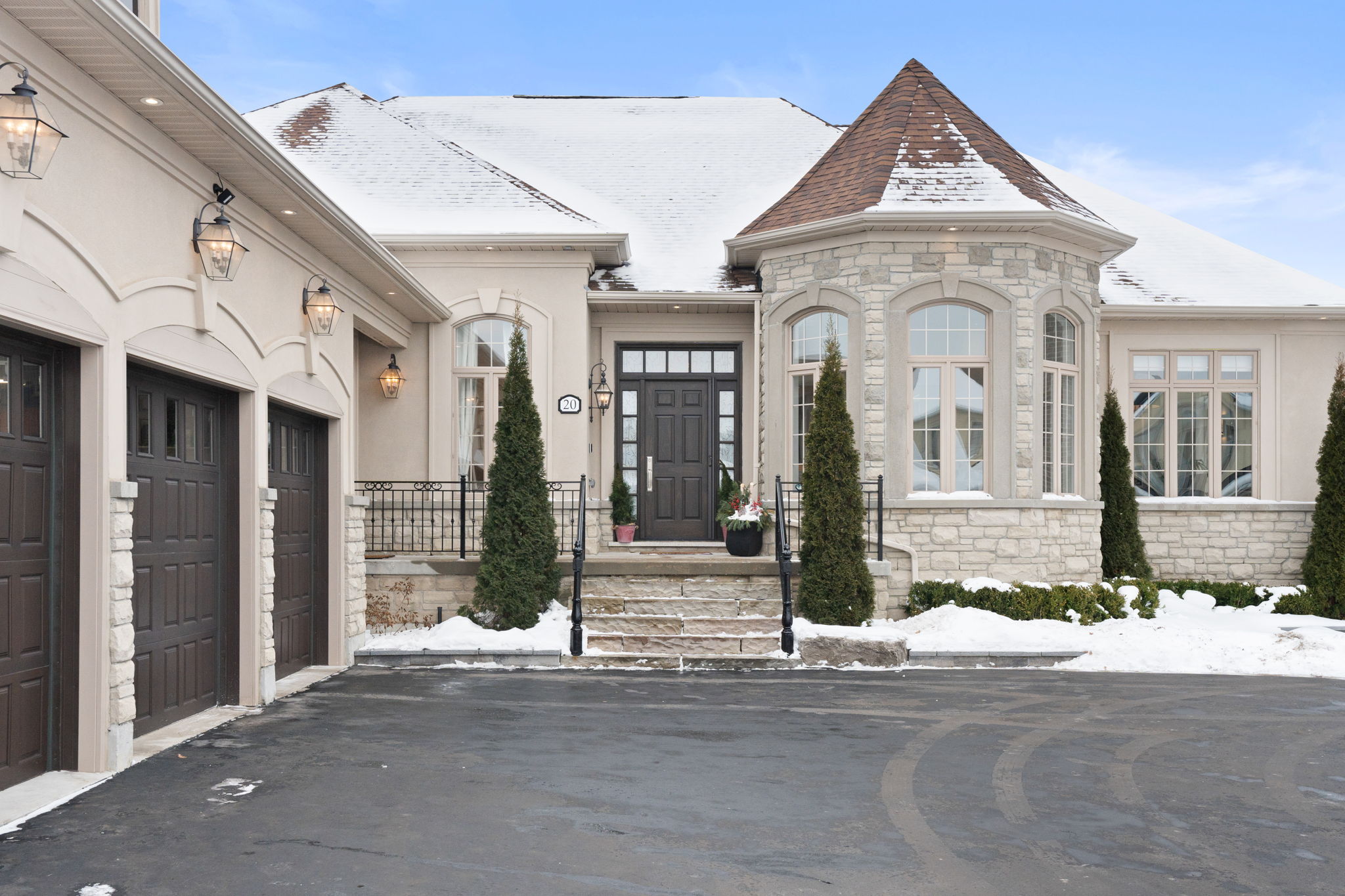Details
This luxurious sprawling bungalow is bathed in natural light, thanks to its well-designed layout by celebrity designer Andrew Pike. Boasting over 6,000 square feet of total living space, the residence features an impressive heated three-car garage for both practicality and comfort. With five bedrooms and three full bathrooms, multiple entrances, 10ft waffle and coffered ceilings all situated on a large manicured lot in a great family friendly community.
Offering elegance and sophistication this home has spared no expense when it comes to detail. The 12ft ceilings in library, plaster moldings, high profile trim with elegant rounded plaster corners, adds a touch of architectural splendour, creating a sense of grandeur and timeless style. Oversized windows throughout flood the space with natural light, highlighting these meticulous elements.
Not only do you own your property and home outright but you share in the ownership in this private gated community of Wyndance Estates. Allowing exclusive access to the wonderful park lit trails, two ponds, two fountains, postal outlet and outdoor amenities including; basketball court, pickleball and tennis court.
This is not just a residence, its a lifestyle.
-
5 Bedrooms
-
4 Bathrooms
-
6,035 Sq/ft
-
8 Parking Spots
-
Built in 2017
