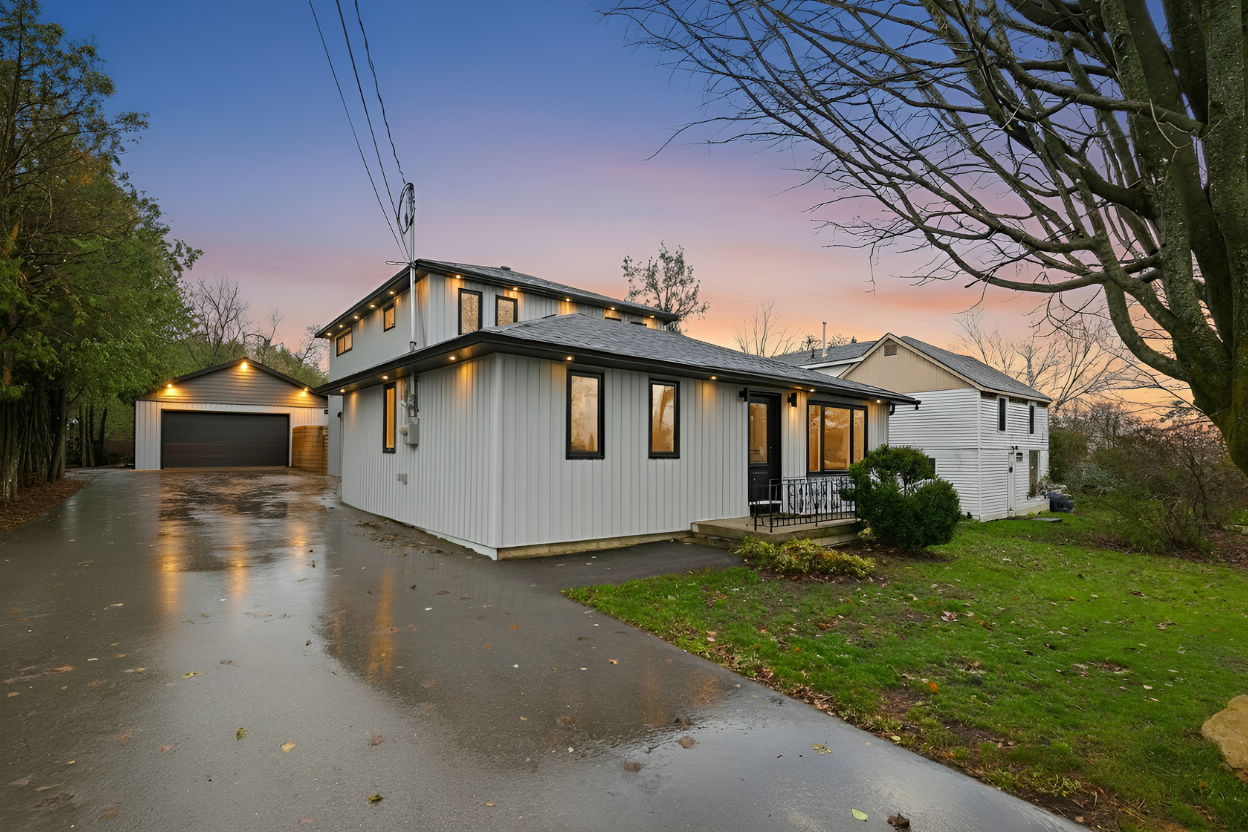Details
Every Home Has A Story- And Mine Is Just Beginning. I Was Designed Not Just To Stand Tall, But To Hold A Family's Laughter, Milestones, And Everyday Routines. Hi, Im 501 Bay Street, A 5 Bed, 4 Bath Home. I Wasn't Just Built; I Was Thoughtfully Designed In 2022/2023 For A Family Who Wanted Every Detail To Count. From The Moment You Walk In My Foyer, I Welcome You With Warmth, Space, And Light. My Kitchen Is My Pride And Joy, With Quartz Counters, A Matching Backsplash, A Wine Rack, Under-Cabinet And Floor Lighting, Radiant Heated Floors, And A Big Peninsula Where Conversations Linger As Meals Are Made. I Open Into A Dining Room With Oversized Patio Doors That Spill Out To The Deck, Where Summer Nights Were Meant To Be Enjoyed By The Fire. Im Full Of Cozy Corners Too, Like My Family Room With Electric Fireplace, Within My New Addition I Offer 9ft Ceilings. In My Original Walls On The Main-Floor You'll Find Two Bdrms: One W/ A 3-Piece Ensuite, Laundry Hookup And One W/ A Roughed In Kitchen. With That Being Said I've Left My New Family The Option To Transform Me Into An In-Law Suite Or Rental Suite With Its Own Hydro Panel, Furnace, And A/C, Framed In Doorway To Separate My Two New Families. Upstairs, I Offer Three More Spacious Bedrooms Filled With Natural Light, Plus A Primary Retreat That Feels Like A Hotel Getaway, Walk-In Closet, Deep Linen Closet, Spa-Inspired Ensuite With Double Sinks, Double Shower, Pedestal Tub, And Heated Floors Underfoot. Outside? I Shine Even Brighter. My Oversized Deck Leads To An 800 Sq Ft Heated Garage With Vaulted Ceilings, Drive-Through Doors, And Radiant Heated Floors. Perfect For Toys, Projects, Or Even A Home Gym. Add In My Fenced Yard And Paved Driveway That Fits 12+ Cars, And Im Ready For It All! I Was Designed To Hold Moments Big And Small, The Everyday Routines & The Holiday Gatherings, Ive Been Loved Deeply, And Im Ready Now For My Next Chapter. Maybe, That Chapter Is With You. Welcome Home, I Cant Wait To Be Part Of Your Story.
QUICK HIGHLIGHTS:
Fully permitted rebuild and addition in 2023
5 bed • 4 bath custom home
Approx. 2,550–2,650 sq ft above grade (per seller)
2‑storey slab‑on‑grade addition (2023) with hydronic in‑floor heat & 9’ ceilings
Completely rebuilt 2‑bed/1‑bath bungalow wing with its own HVAC & laundry
Hydronic in‑floor heating: main floor of addition + entire garage slab
Three electrical panels: 200A house + 100A addition + 100A garage (EV‑ready)
All windows new in 2023
24’ x 34’ heated shop — 2x6 construction, R60 attic, polished slab, cathedral ceiling, drive‑through rear door
12‑car asphalt driveway (2023) on 60’ x 180’ lot
Designer white oak + quartz kitchen with pot filler, gas line, cabinet lighting, and full pantry wall
Two full laundries, one up and one in the front wing
All bathrooms with heated tile floors (DITRA)
Hot tub rough‑in + gas BBQ line at rear
Gutter guards on house & garage
Spray‑foamed crawl space & rim joists with fire‑retardant coating
INCLUSIONS:
S/S Fridge, S/S Stove, S/S Hood Range, S/S Dishwasher, S/S B/I Microwave, S/S Washer, S/S Dryer, S/S Stacked Washer & Dryer, Zebra Blinds, Bathroom Mirrors, GDO, Gazebo, BBQ Gas Line, Navien Radiant In Floor Heat System x2, HVAC & Equip,. Please Note: The Existing Home Features Its Own A/C And Furnace, Separately Controlled and Separate Electrical Panel . The New Addition Features Its Own A/C, Radiant In-Floor Heating, And A Furnace For Year-Round Comfort and Separate Electrical Panel. The Garage Is Heated By Radiant In-Floor Heating and Separate Electrical Panel, All Bathrooms Are Equipped With Schluter Ditra In Floor Heating.
-
CA$1,175,000
-
5 Bedrooms
-
4 Bathrooms
-
2,502 Sq/ft
-
12 Parking Spots
Images
Videos
Floor Plans
Contact
Feel free to contact us for more details!
